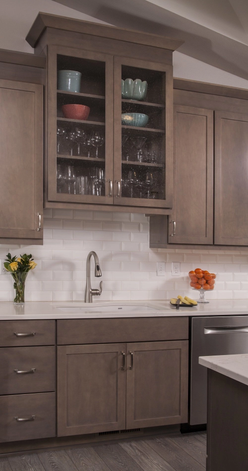
See before and after photos of some of our favorite
kitchen and bathroom remodel projects.

Country Living Kitchen Remodel
The owners of this home wanted a kitchen that had that true country living charm and have continued that style throughout their living spaces. To achieve this beautiful look we swapped the stained oak cabinets with painted Maple semi-custom cabinetry in two colors some with glass doors, incorporated dark walnut elements, and installed a gorgeous apron front sink in front of the window.
Sunny Mornings Bathroom Remodel


The clients were looking for a more functional and inviting bathroom suite. Using the existing space, we reworked the floor plan by removing the wall between the tub and shower and enlarged the window for a phenomenal view from the bathtub. We replaced the tile floor with richly colored Luxury Vinyl flooring and added a charming shiplap wall. Removing the tub deck and replacing it with a freestanding option, really opened up their space and gave a new breath of life to the room.
Double Waterfall Kitchen Remodel


This client has a special zest for life and wanted their kitchen to reflect their personality throughout. What used to be a thin galley kitchen was transformed by tearing down the wall between the kitchen and hallway and installing an island where it used to be, this greatly opened up the room and transformed it into the perfect entertaining space
Double Delicious Kitchen Remodel




This space needed a new breath of life and more room for a busy family, and with a little demolition and a lot of thoughtful design work, this stunning kitchen was complete. Removing the wall between the existing dining room and kitchen we were able to give this space a more open concept feeling and allot for the double islands. We redesigned two fireplaces in this home, the fireplace pictured above was refinished by staining the hearth, changing out the tile facade, and replacing the gas insert.
Timeless Kitchen Remodel




Our client wanted to open up their kitchen from a closed-in peninsula. We opened up the kitchen by changing the previous layout to include an island. We removed the soffits and pantry closet. We took advantage of the existing tall ceilings, with beautiful tall cabinets and a very large crown molding. The soft tones of gray make this kitchen very soothing and comfortable, and the white, beveled subway tile gives a unique texture to the back-splash. The large island provides plenty of room for prepping and serving while still being a part of the group. The pendant lights and glass doors feature a stunning seedy glass.
Gourmet Kitchen Remodel




This stunning gourmet kitchen evolved out of client frustration with the lack of function in their existing kitchen in the home they had just purchased. We had worked with these clients before on a master bathroom remodel in their previous home, which they were very pleased with so when they bought this home and it just wasn’t functioning well for them, they called us for help. They needed our expertise to turn their outdated, inefficient, kitchen into their vision of a much larger, more modern, highly efficient, kitchen they would actually enjoy cooking in on a daily basis as well as creating a kitchen that would lend itself to entertaining. We were able to give them that with reconfiguring the kitchen, extending the kitchen into the old dinette area to create a beverage bar area, and opening up the walls and adding a magnificent island perfect for entertaining. The Stone we selected with the client for the island just created such a beautiful focal point as you enter the home it just draws you in. They are thoroughly enjoying every bit of the kitchen now. It has truly become the heart of the home.
Rustic Chic


See the before and after photos of our recent rustic chic gourmet kitchen remodel. This kitchen is full of interest with its dark knotty alder cabinets, black walnut island top, and brick backsplash. The cabinets go to the ceiling with a large crown, glass cabinet doors and cup pull hardware on the drawers. Free folding shelves on each side the range filled with treasures collected and enjoyed. The backsplash is brick tile, which I added mortar to the face of tile before install to give it a vintage old world look. We went with a neutral perimeter color quartz countertop to show off the black walnut top and fun brick tile backsplash. The pendant lights bring the dark color of the cabinets into the design. This kitchen will always be a favorite!



